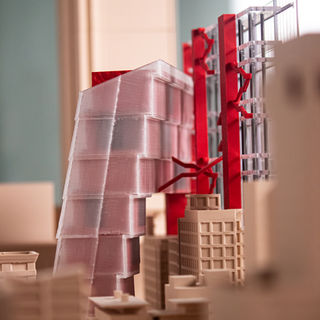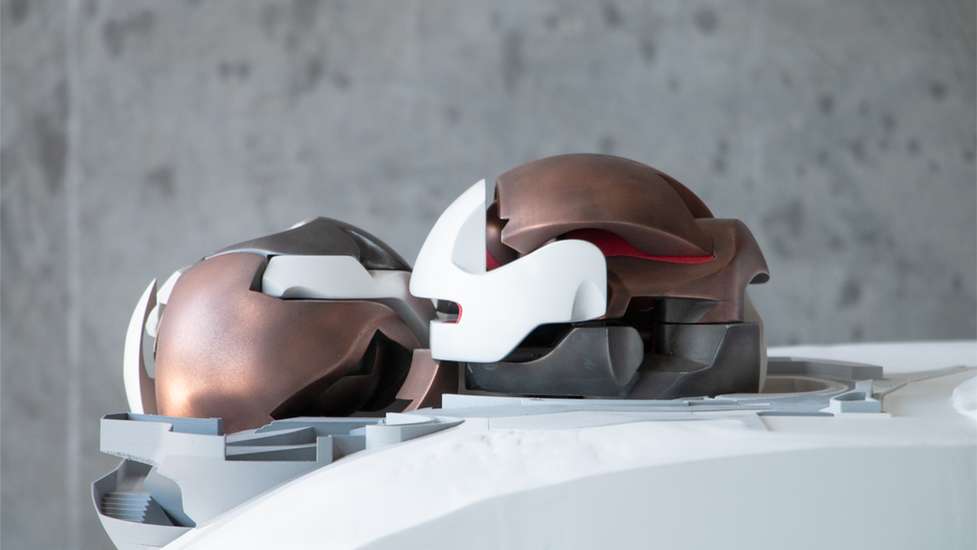
Multi-Deviated
3D Printing / Rendering
_A Multi-Generational House
Puzzles occupy a unique space where cognition, organization, and design meet. They demand interaction, as resolution depends on understanding the relationship between parts. Three-dimensional puzzles extend this logic, linking spatial experience, organization, and the character of parts. These relationships are explored across scales in order to challenge conventional approaches to architectural development, culminating in a multi-generational house.

DATE
Spring 2025
DS 5000
Puzzling Assemblies
INSTRUCTOR
Jenny Wu
COLLABORATOR
Quinn McCormack

THE PRIMITIVE
A recognizable form, even when not perfectly defined.
The primitive shape of a sphere was broken down and reworked to serve both aesthetic and technical goals. At times, smooth figures shift into sharp cuts, placing the design between function and puzzle-like play.
The mechanical joinery between each piece creates dialogue between the sphere, its parts, and the way it is assembled. Some pieces also engage the base, which supports the piece during the assembly. This staging adds a sense of suspense as the structure comes together.


THE SPHERE
A perfect volume reimagined through fractured parts and joinery.
THE TWIN
A counterpart that both mirrors and transforms the original.
The massing builds directly on the earlier puzzle exercise and fabrication process. It translates lessons of solid and void, loose and tight fits, and part-to-whole assembly into architectural form.
In Twin 01, the sphere opens up to allow for circulation, windows, and programs, balancing large and small components. Twin 02 takes a subtler approach, retaining the spatial relationships from the puzzle exercise and preserving its familiar qualities.

THE HOUSE
A dwelling where puzzle logics give rise to program and space.
The house refines the puzzle into a lived architecture. Circulation shapes the massing: the lower sphere holds the main entry, shared spaces and kids' bedrooms, while the upper sphere contains the bedrooms for the parents and grandparents.
Outdoor spaces extend the project, with a pool and viewing deck carved into the site. These elements connect the house to its landscape, offering moments of rest and reflection.


{ OTHER WORK }















